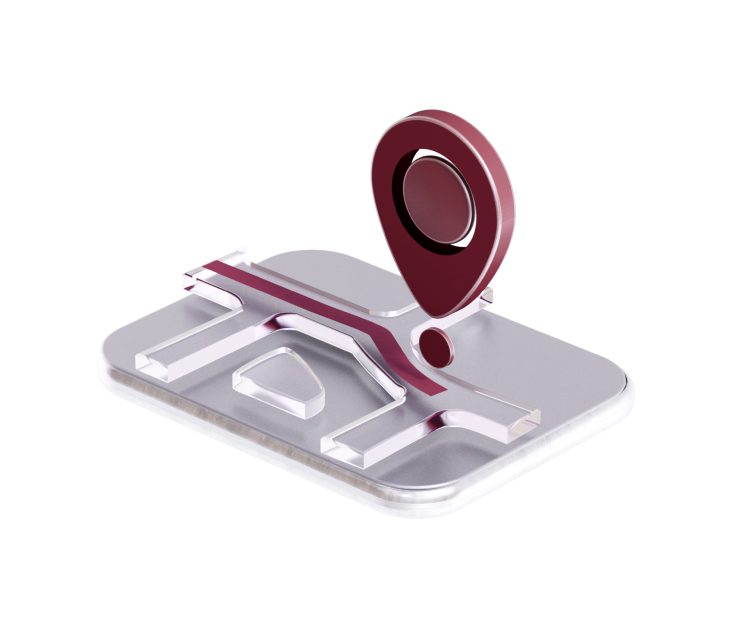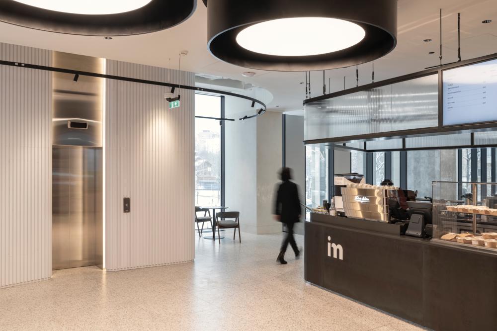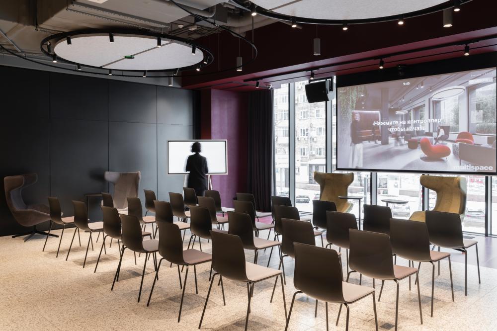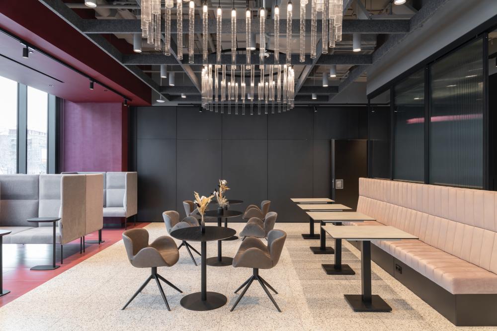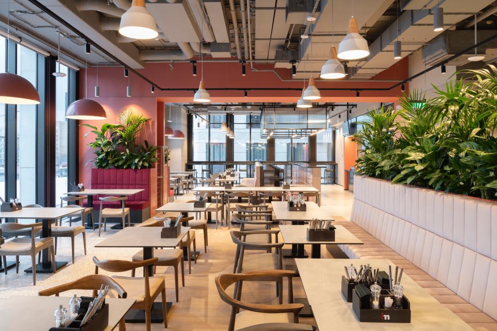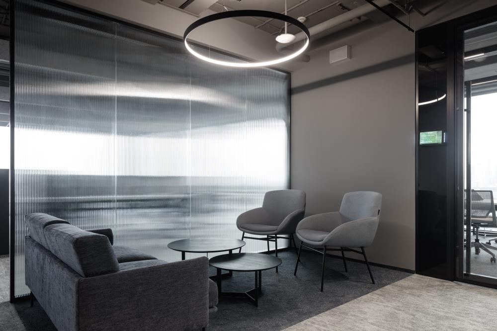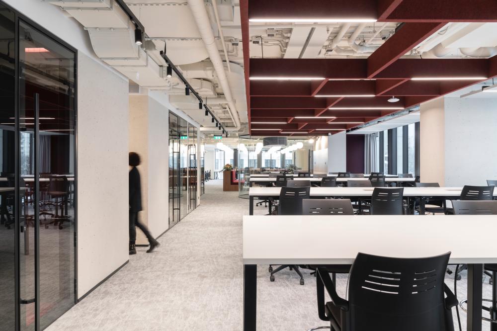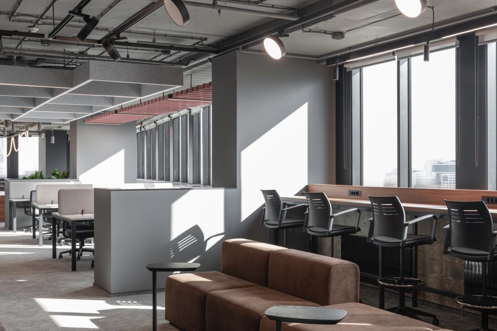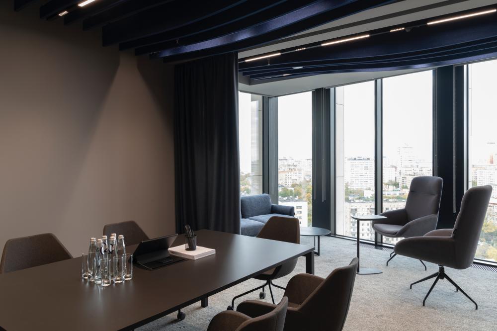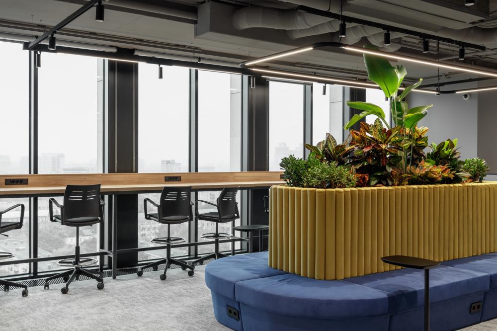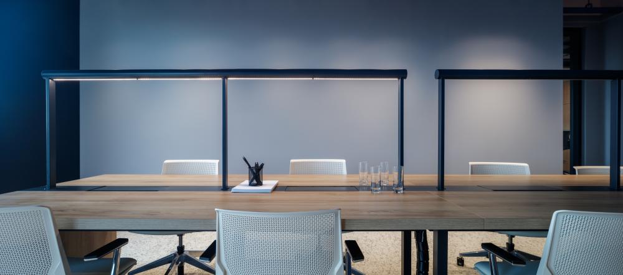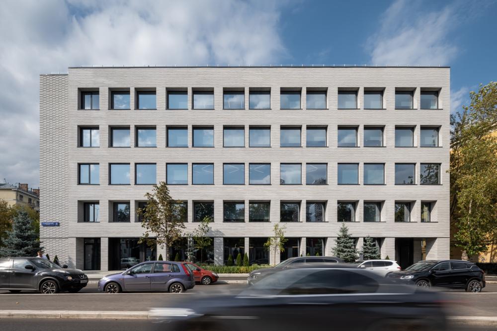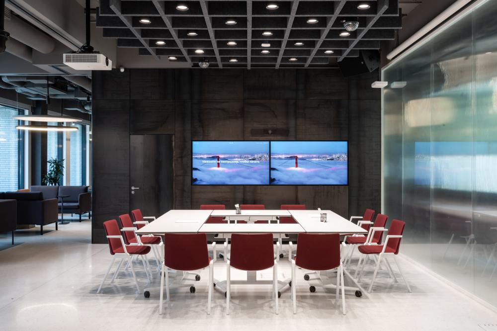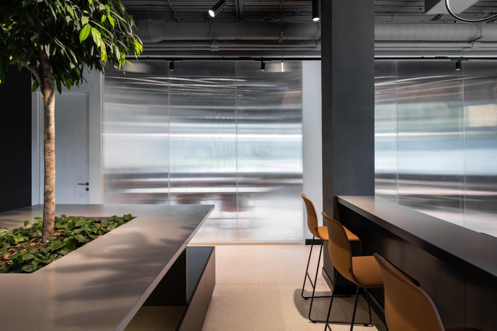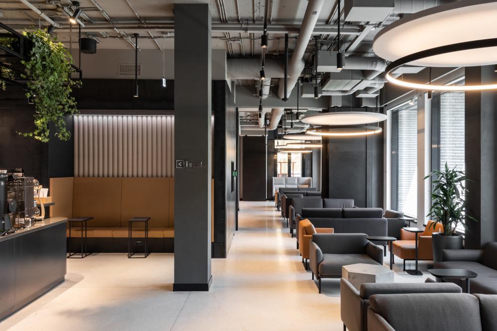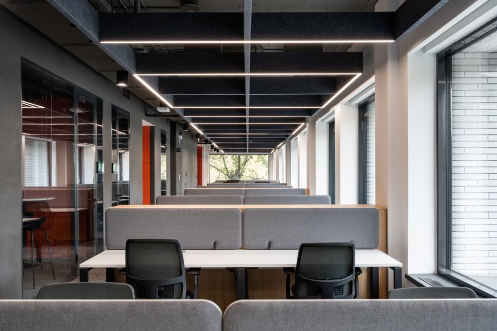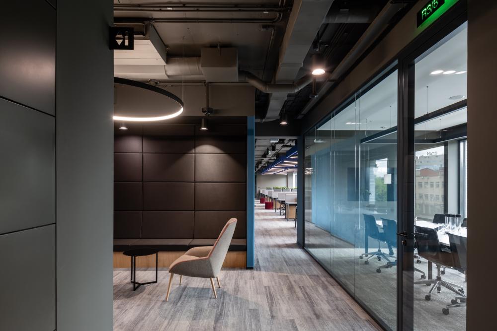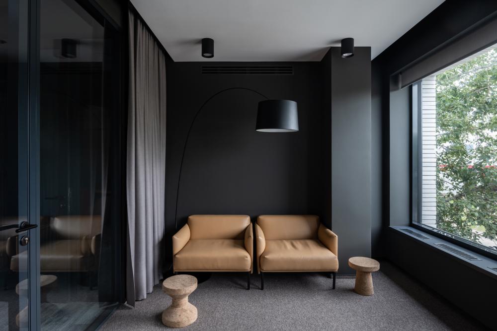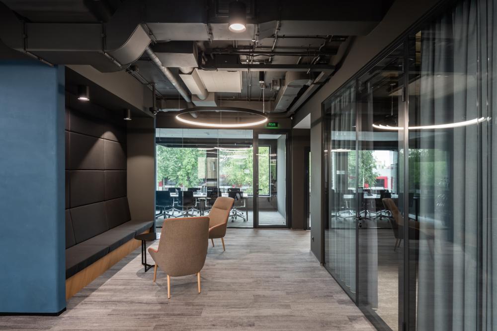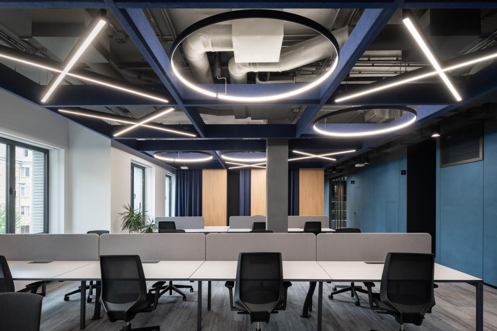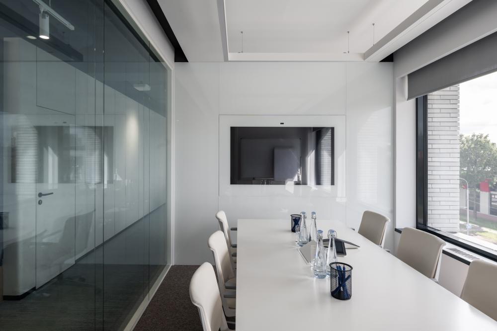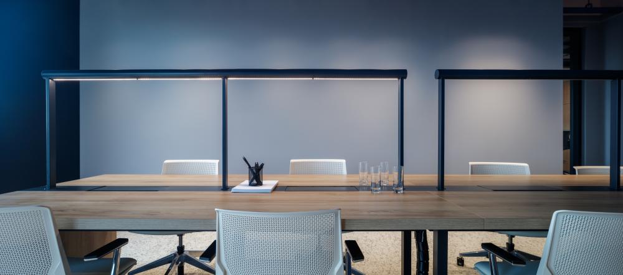Multispace Dinamo
Project Developer: INEX Group
General Contractor: Pridex
Design and Architecture: T+T Architects
Management Company: Urbitec FM
Multispace Dinamo is the largest digital service space in the Multispace network. The office space of over 10,000 sq. m. is located in a Class A Arena Business Centre along Leningradsky Avenue. The well-developed infrastructure of a Moscow business district allows residents to combine work and personal life. There are beauty parlours, a concert hall, Petrovsky Park, and several fitness clubs within walking distance.
In keeping with the Multispace concept, the lower storeys of the space are dedicated to the common infrastructure for residents – Multiclub and Multioffice.
Multiclub includes an open welcome area featuring a coffee shop, a large corporate café with an extensive menu, and a transformer space for events in any format.
Multioffice has workplaces and meeting rooms that residents may rent additionally upon request.
Corporate offices of various size and capacity take up 4 storeys of the business centre.
Multispace Dinamo complies with green standards of BREEAM and FITWEL.
Leningradsky Avenue 36, Bldg. 41, Moscow
Arena Business Centre
Class A
Total area
35,000 m²
Multispace area
10,400 m²
Common area
2,700 m²
80 m² per 1 car space
October 2022
Layouts
Take a look at the Multispace Dinamo layout solutions
Multispace Paveletskaya
Project Developer: INEX Group
General Contractor: Pridex
Design and Architecture: T+T Architects
Management Company: Urbitec FM
Multispace Paveletskaya is the first digital service office in the Multispace network. The result of a redevelopment project in 2021 was a new building in one of the most popular business districts of Moscow.
The Multispace Paveletskaya business lounge, featuring a corporate café and a patio on the ground storeys of the business centre, is the magnet for all residents. Here, you can have a business meeting, a delicious breakfast or lunch, meet with your team, or simply work in an informal atmosphere.
The transformer space with a large media screen is excellent either for resident events or for external guests at the top level.
The first floor offers additional work areas for residents that can be used for any type of tasks. There are large meeting rooms and unassigned workplaces of various formats.
Three storeys of the building house corporate offices with a vast range of workspace typologies.
The roof patio featuring lounge furniture at Multispace Paveletskaya is an excellent solution for working or relaxing outside in the summer.
5 1st Shchipkovskiy Lane, Moscow
Class A Business Centre
Multispace area
3,380 m²
Common area
1,010 m²
Underground car park for 22 car spaces
Bicycle park for 5 spaces
Electric vehicle charging station
March 2021
CRE Moscow Awards
· Category "Redevelopment in Office Real Estate"
Workspace Awards
· Category "The Best Agile Space"
· Category "The Best Service"
· Category "The Best Event Venue"
· Category "The Best Redevelopment Project – Business Centre"
Proestate & Toby Awards
· Category "Coworking and Service Offices"
· Category "Trends"
Green Property Awards
· Category "Business Centre (under 30,000 sq. m.)"
· Category "Service Office"
Best Office Awards
· Category "Service Office"
GOOD INNOVATIONS Real Estate Innovation Projects Competition
· Category "PropTech"
 |  |
